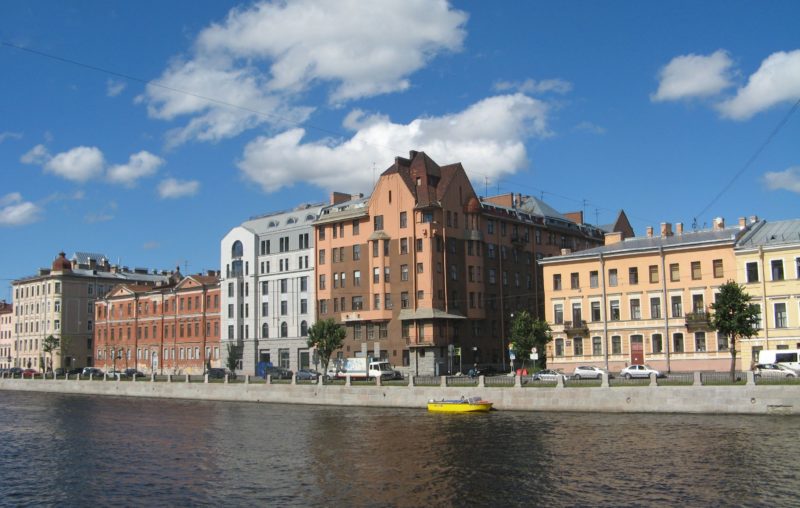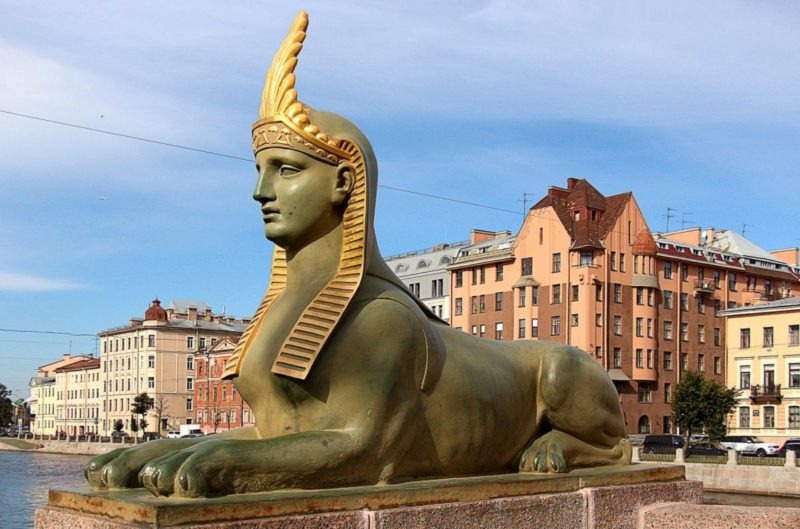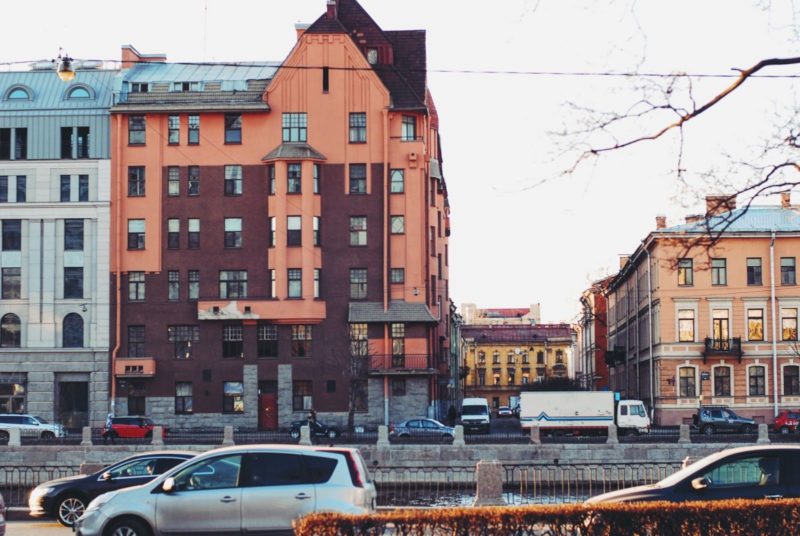Kapustin house in Saint Petersburg

Dom No. 159 on the naberezhnaya reki Fontanki (Klimov Pereulok, 9) is considered the pearl of the “northern modern” style. It is located near the Yegipetsky Most and stands out among the buildings around it with its silhouette, numerous turrets, bay windows and balconies. The house was built for the construction contractor K.I. Kapustin in 1910-1912
Konstantin Kapustin was born in 1879, he was the fifth son in the family of merchant Ivan Kapustin. After graduating from the Institute of Civil Engineers in 1908, Kapustin began his career in contracting. Dom No. 157 and 159 on the Fontanka he inherited. Having decided to rebuild dom No. 159, he entrusted this work to his fellow practitioner in the institute, the famous architect Alexey Bubyr.
When developing the project, the architect had a difficult task. The building site was located among the uneven and non-representative buildings. Alexey Bubyr decided to create a house-monument, which would be able to “keep” around him all this rather extensive and motley space. The house became the personification of the shelter that protects both from the weather and from the hardships of life. The theme of a reliable angle worried the architect throughout his work, he worked on it for a long time and hard.

Dom Kapustina can be considered the pinnacle of these works of the architect, his program structure. It is solved large, with the exception of a slightly noticeable relief on the tongs, there are almost no small details.
The south side facing the Fontanka is a huge Suprematist composition. At first glance, the windows are completely unsystematic cut through a two-color facade. And just looking closer, you notice several interrelated axes of symmetry. The axis of the entrance passes into the bay window, and then into the narrow window of the gable. All verticals of the bicolor facade - both the corners and the bay window, are underlined by a lighter color of plaster.
The horizontal of the eaves "unexpectedly" is interrupted by a high roof over the corner part of the house, it is especially successful, it is made up of the intersection of half-hinged and duo-pitch roofs with an additional frame. True, the attic of the house is false: behind the dormer windows above the sixth floor of the attic.

In some fragments of the house, there is the influence of the stone-walled buildings of Meltzer, forceps inspired by the motifs of the Baltic architecture - but all this does not spoil the creation of Bubyr, and very organically forms a single remarkable whole.
A garage was provided in the courtyard, which was rare for that time and reflected Kapustin's passion for motor racing. Back in 1901, he became a member of one of the first Russian racing Luga - St. Petersburg. In 1902, he became the founder of SPAK, the St. Petersburg Automobile Club, was the organizer of car races for the cup in his own name, he was a frequent participant in car races and the record holder of Russia in speed competitions.
The house was built as profitable, the owner himself lived in apartment No. 9, the rest were rented before the revolution. Now the building is a residential house.Dom Kapustina is celebrating its centenary not entirely usual: its residents hold protests against the high-rise development of the site in the immediate vicinity of their homes. The new building threatens the preservation of this cultural heritage site and Chanzhina House - located next to it.