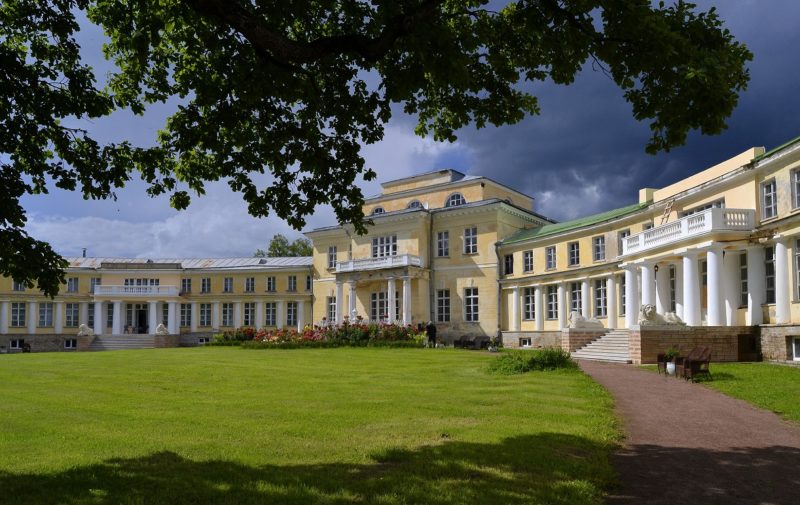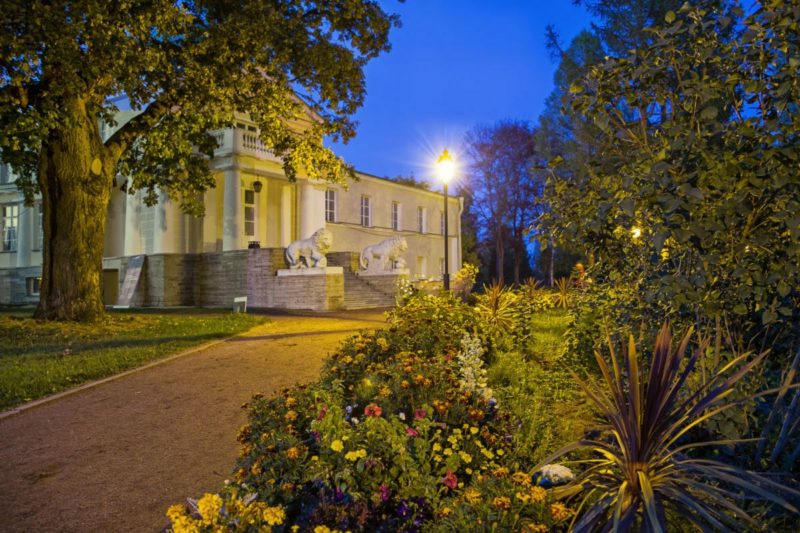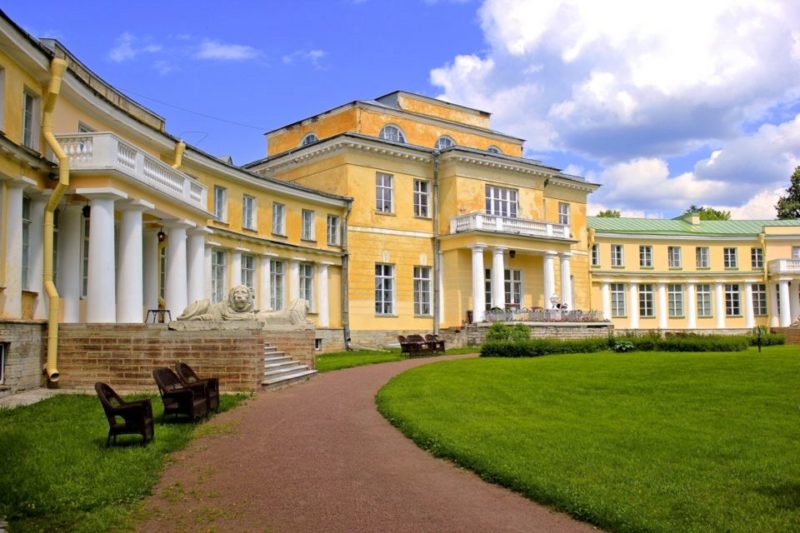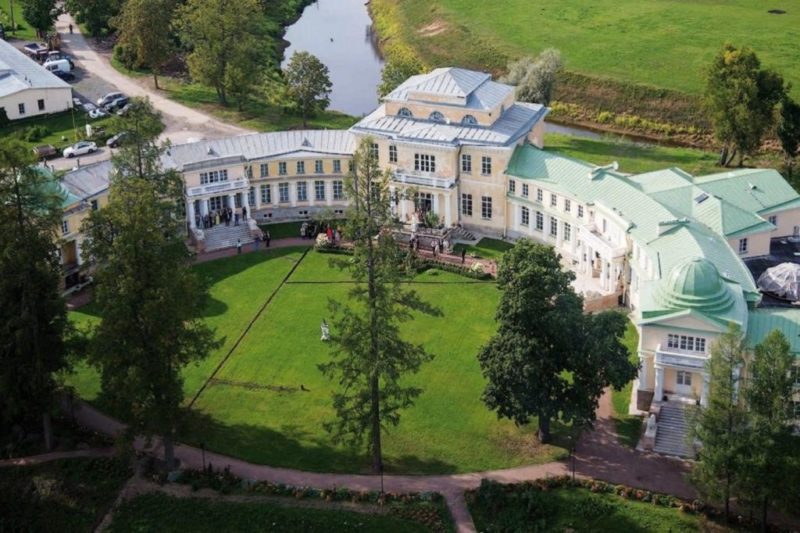The Stroganovs' estate at Mar'ino south of St. Petersburg

Mar'ino (the Stroganovs' estate) is a wonderful museum and tourist complex, a monument of palace and park architecture, history and culture. It resides at the same time in private property, and under the protection of the state, which is a rare but very successful experience in the Leningrad Region.
The history of the Stroganov family estate and the Golitsyn princes began back in 1726, when on land owned by a major industrialist and landowner Grigori Dmitrievich Stroganov, his wife, Maria Yakovlevna, began arranging the estate. In 1811, the new mistress would call the estate in her honor and devote many years to creating the perfect estate.
Unremarkable estate in the first half of the XIX century, is experiencing an era of its heyday. Here they build a majestic palace and break up an english park, erect the Trinity Church/Troitskaya Tserkov in the Gothic style and adorn the territory with a whole system of ponds, dams, bridges and cascades.
Luxurious suburban ensemble honored with their attention crowned personages, attending lush balls, theatrical performances and other entertainment events. The picturesque corners of the park and the magnificent interiors of the palace inspire artists - numerous watercolors of E. I. Esakov, V. S. Sadovnikov, paintings by A. A. Rubtsov have survived to this day.

After the death of Countess S. V. Stroganova, the estate management was inherited first by her daughter Adelaide, then by her grandson P. V. Golitsyn. As a member of the Imperial Race Society and President of the stable stable office, he paid special attention to hunting in Marino. With him, the most senior persons of the Russian Empire came here to hunt.
After nationalization in the post-revolutionary period from 1918 to 1929, the museum of noble life was located here. He was replaced by the sanatorium of the Academy of Sciences, and then the Mining and Geological Research Institute.
During the war years, the architectural ensemble was badly damaged - during the retreat the fascists blew up the right wing of the main manor house. After restoration in 1959, the building was provided to a children's boarding school.
In the 90s of the last century, an abandoned manor, which lost its owners, gradually collapsed and fell into neglect. You could only see an overgrown garden, ruins and piles of garbage.
The revival of the monument of history and architecture is obliged to its current owner Galina Georgievna Stepanova, who has entered another female name in the history of the estate. The philanthropist, the owner of the Petersburg Artist Museum and Exhibition Center G. G. Stepanova acquired the estate in 2008. Due to its energy and considerable investments, the palace and park ensemble is being restored, which is of interest both to researchers of Russian architecture of the 19th century and to a wide circle of visitors.
The architecture of the estate Mar'ino

A large manor house in Mar'ino was built in 1814-1818 by the Russian architect Kolodin in a picturesque place on the bank of the Tosna River. This two-story building in a strict classical style is the central element of the manor.
A horseshoe-shaped layout gives it a resemblance to the Pavlovsky Palace. Indeed, the manor house looks more like a palace: with a markedly highlighted central part, with wings of galleries decorated with a colonnade on a high base. Each of the five entrances is guarded by sculptures of lions. The northern facade faces the river and looks more modest.
The front apartments designed by Kolodin were luxurious. The ceilings were painted in the Grizayl technique and were decorated with stucco, antique sculpture and paintings by masters of the Dutch and French schools were the decoration of elegant living rooms. They were complemented by white carved gilded doors and elegant fireplaces.
Other architects worked on the estate. In the design of the interiors, designed by architect P. S. Sadovnikov, the Gothic study/Gotichesky Kabinet stood out, decorated with an ornament with a coat of arms in the center, an amazing carved fireplace and a carved walnut door. The master widely used artificial marble as finishing materials.
The interiors of the palace, with the exception of stucco ceilings in the main halls, have not survived. The house had a rich library with more than 20 thousand volumes, a beautiful art gallery, antique furniture and porcelain. They suffered the usual fate: transfer to museums or sale.
In addition to the palace, the architectural ensemble included a church and buildings for various purposes. The first one-story stone church existed here in the 18th century since the foundation of the manor.
In 1828-1831, architects P. S. Sadovnikov and I. F. Kolodin erected the Trinity Church at the entrance to the estate. The temple with a spectacular bell tower, lined with red brick, was made in the Gothic style and resembled religious buildings in Europe. Here was the ancestral tomb of the Stroganovyh and Golitsynyh. The monument needs restoration.
Kolodin owned and less significant buildings in the estate, including a greenhouse, park facilities, as well as a farm, barnyard, coach house, forge, etc.
The garden was laid out and furnished under the guidance of the Englishman Pigam. The center of landscape design of the estate was a beautiful English park, for the creation of which A. Menelas was invited - the author of the unique park ensembles of Tsarskoye Selo and Peterhof. Thanks to his efforts, artificial ponds and original bridges with cascades appeared in the estate.
The Pavilion "Ruina" was erected by architect H.F. Meyer. Many park constructions were create d according to designs of the serf artist Yermolai Yesakov, some are recreated today by his watercolors.
Sights of the estate Mar'ino

A huge role in the restoration of the historical interiors of the palace and park landscape was played by watercolors, painted in Mar'ino during the heyday of his, preserved in the Russian Museum. More than two hundred copies of these paintings, with documentary accuracy that captured all the details of the situation, were transferred to the estate.
The park recreated all the tracks in accordance with the plan of 1845, a unique cascade of ponds and bridges, planted more than one thousand trees and shrubs, flower beds and flower beds. Beautiful, well maintained, clean and comfortable.
Furniture, mirrors, interior items were made to order, as exact copies of museum exhibits, once taken from the palace. The walls are decorated with paintings from the collections of the hostess herself. In each room you can also see a reproduction depicting the old look of the hall. This makes it possible to assess how accurately their former magnificence and historical authenticity were able to reproduce. Several copies of watercolors with the same purpose exhibited in the open air in the park.
Of the new design buildings patron can be noted:
• 14-meter fountain in the pond in front of the main facade of the palace;
• marble pergola, adorned the English park;
• Garden of the Queen of Spades/Sad Pikovaya Dama with a wrought screen, symbols of the fateful cards and the ghost yof the Lady herself;
• The memorial column, established by the 200th anniversary of the manor;
• Chinese arbor/Kitayskaya Besedka and Krasny bridge with griffins across Tosna.