Mansion Polovtseva in St Petersburg
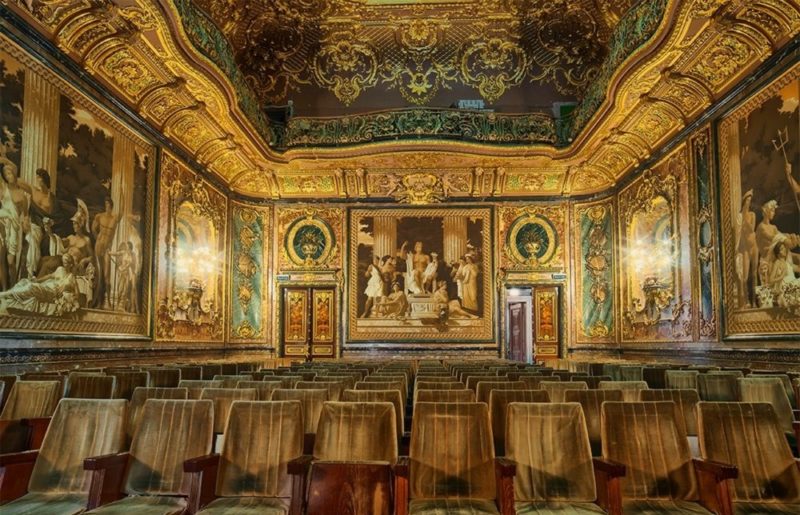
The building is located at the address: Griboedov Canal Embankment, 24
The mansion is located in the heart of the northern capital, not far from St. Isaac's Cathedral. Previously, he belonged to Senator Polovtsev, who was chairman of the Russian Historical Society. The house of Polovtsev is distinguished by the contrast of the decisions of an unobtrusive classical facade and the luxury of the interiors. The unique decor of marble and the most valuable wood, modeling and parquet flooring and many other things that amaze the imagination of the visitors entering here have reached our days.
At the place where now stands the mansion, was originally a structure of the manor type, repeatedly since the construction of St. Petersburg changed its owners. At the time of Catherine II, this estate belonged to the Levashev brothers close to the court. They traveled a lot and Catherine often used their house on their own, here for some time lived even her closest friend Catherine Romanovna Dashkova, the house served as a refuge for political immigrants. Here adopt a fighter for the independence of the colonies of Spain in South America Venezuelan Francisco Miranda (1787), count D'artois, brother of the executed Louis XVI, the future king of France Charles X (1793). In 1809, the owner of the estate was Catherine Pashkova, since 1816 the house was owned by adjutant General Pavel Shuvalov. In 1820 he sold the house to Maria Donaurova. Since 1829 it was owned by Nadezhda Tolstaya
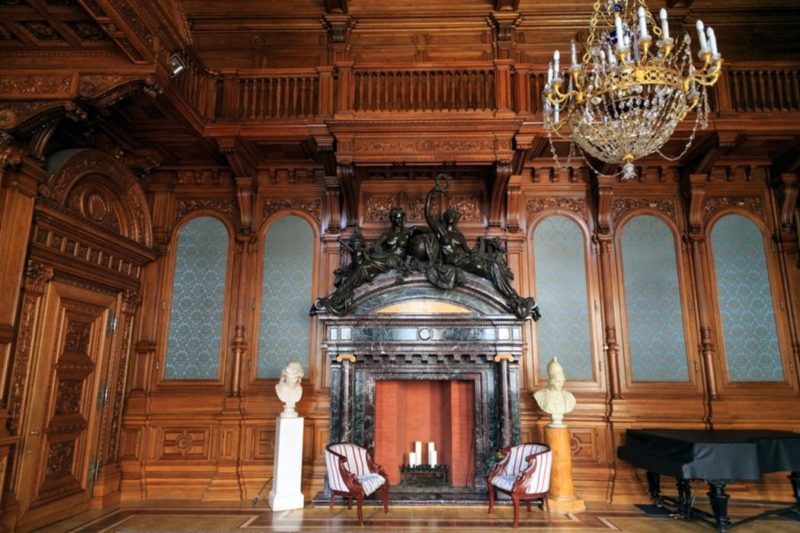
Finally, in 1835, the estate buys Prince Sergei Gagarin. He decides to change the appearance of the building, in particular, before it was possible to enter the house only through the garden (the principle of the estate). By order of the Prince was built front wing on Bolshaya Morskaya street. For this purpose, a student of the builder of St. Isaac's Cathedral O. Montferrand young architect A. Pel was invited. The house, built according to his project, we see today.
The manor was rebuilt for a long time. Gagarin did not stint on his finish, from Italy carried finishing material - white marble. 25 years these works were supervised by architect N.F. Brullo (nephew of the famous artist Karl Bryullov) with the participation of I.P. Ropeta: he changed the interior layout, modernized plumbing, sewage and heating systems. Thanks to Brullo, the unique interior of the Oak Hall in the Renaissance style was created, which was the library at that time. Again, carved built-in bookcases were made from Italy; 16th century Florentine masters made a fireplace from Siena yellow, Genoese green, brown with veined marble.
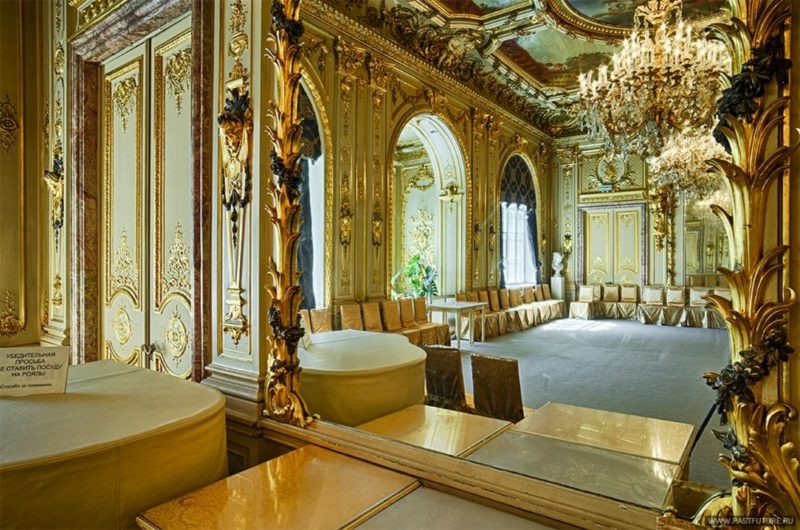
It was in the Oak Hall that the meetings of the Russian Historical Society, headed by Alexander Polovtsov, were most often held. Thanks to the activities of this society, dozens of scientific historical collections were issued, 25 of 120 planned volumes of the actual to this day “Russian Bibliographic Dictionary” were published. After the death of N. Brullo, the mansion was headed by M. Mesmacher. He completed the grand staircase, the White Hall, with its extraordinary beauty with parquet floor, which was inlaid with more than 30 species of the most valuable wood, preserved to this day and created the Bronze Hall. In 1887, he developed a project that united the courtyard facades in a single neo-baroque style.
The son of Polovtsov, Alexander, was an officer, a member of the Academy of Sciences of the Law Society. In 1890, to his marriage to Sophia Panina, the White Hall was inaugurated. His Posazhenny father at the wedding was the Emperor Alexander III himself. In his memoirs, contemporaries call the White Hall “the elegant hall of Louis XV”, its luxury could be compared only with the interiors of French palaces: an allegorical painting of a five-part plafond framing pictures with ornate gilt moldings, rococo ornaments with convex bas-reliefs. Two amazing crystal chandeliers with oak leaves on three-tier brackets come down from the ceiling. Each chandelier of milk glass contains 72 candles with “minion” lamps, which were first lit on the wedding day of Alexander Polovtsov. The hall is decorated with double doors with gilded molding and platbands lined with pink Italian marble. N.F. Brullo completing the work on the hall, carefully preserved the ceiling, started by the artist R.I. Kuzmin and completed an expert on the French style of the 18th century G.E. Bosse. He also built a bay window between the huge windows in the hall, which expanded the visual space of the hall.
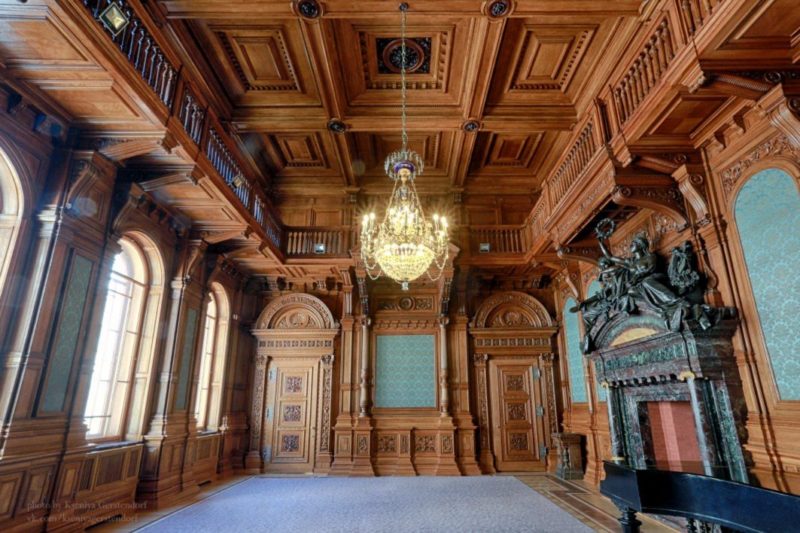
In 1913, Alexander transferred the house to his sister Anna Obolenskaya, and he himself settled at the Kamenostrovsky dacha of Shtiglits. In the house Polovtsov, and now Obolensky, often arrange musical evenings.
In 1915, Anna Obolenskaya sells the house of L.P. Moshkevich, in 1916, he transferred to the member of the Society for the Revival of Russia KI. Yaroshinsky. Nikolay Klyuev and Sergey Yesenin read their poems here.
After the revolution, the building, from which carpets, furniture and paintings were previously taken out, was transferred first to the school of professional movements (later Higher Vocational School of Culture), and in 1934 to the Union of Architects. Since then, the mansion is also called the House of Architects.
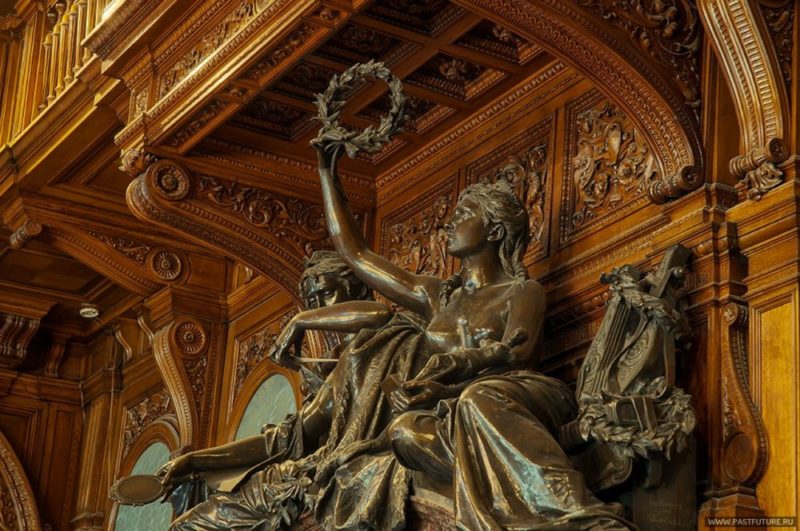
During World War II, the building suffered, especially the Oak Hall. However, his artistic value does not detract.
Today the Society of Architects of Russia St. Petersburg is located here. The interiors of the Polovtsov mansion acquired the status of a museum accessible for viewing. Here are held creative competitions, exhibitions, also located the eponymous restaurant, offering its visitors Russian palace cuisine.
Strange house with a "boiling roof"
The box office building on the embankment of the Griboedov Canal - here every detail is of interest, including the roof - she was also called boiling. But to see her, you have to be on it.
On the embankment of the Griboyedov Canal for more than 150 years, the house has been flaunted. It was repeatedly rebuilt: for the first time it happened back in 1884, commissioned by the popular homeowner V. A. Ratkov-Roznov. Then the architect P. Y. Suzor made from this structure of the passage shopping rows.
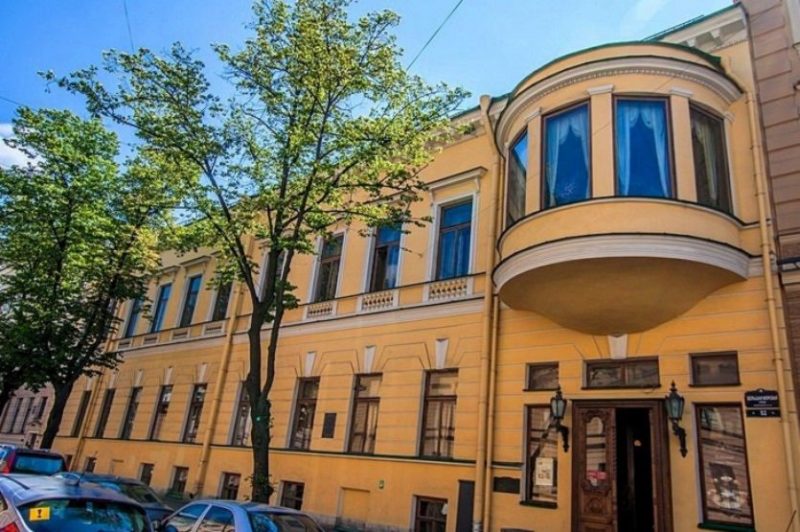
After the revolution there were communal apartments. The next 50 years people lived here, until in 1969 the Leningrad Executive Committee decided to evict the tenants and give the building under the railway ticket office.
Former trading rows were awaiting restructuring, which, to a greater extent, touched the roof - the reenactors planned to make the room brighter. The sample was taken from the roof of a library built by Finnish architect Alvar Aalto in Vyborg. Despite the destruction after the war, the building of the 30s has survived to our times and is still used for its intended purpose.
Similar to the library, the roof of railway ticket offices acquired round horizontal portholes. But there are some differences: at the building on the Griboyedov Canal, the windows are made of plastic, which is used in aircraft construction, and the upper layer is not flat, but convex. Therefore, when viewed from above, the roof is as if covered with bubbles. Getting to the top is difficult, but it is possible to inspect the hall from the inside any time.
In the film “The Irony of Fate”, Nadezhda followed the tickets to the Moscow Railway Station, and filmed it here, on the Griboedov Canal. Where now, 50 years later, are the box office, however, already the Russian railways. The halls are decorated in modern style, which, however, does not fit in with the exterior of the house.