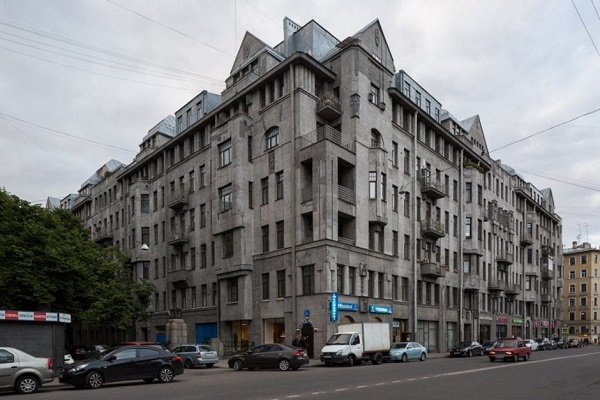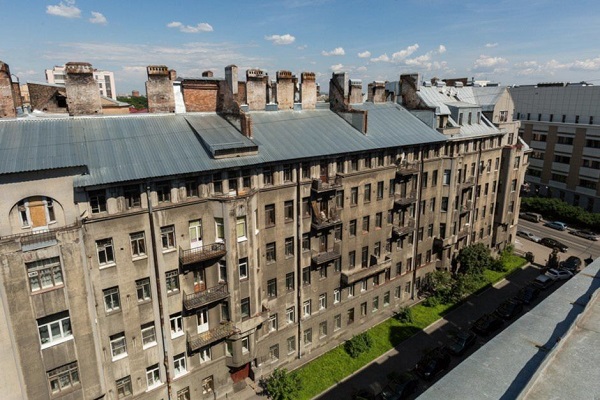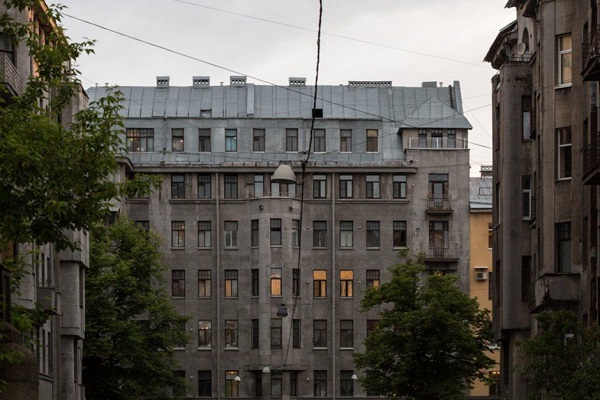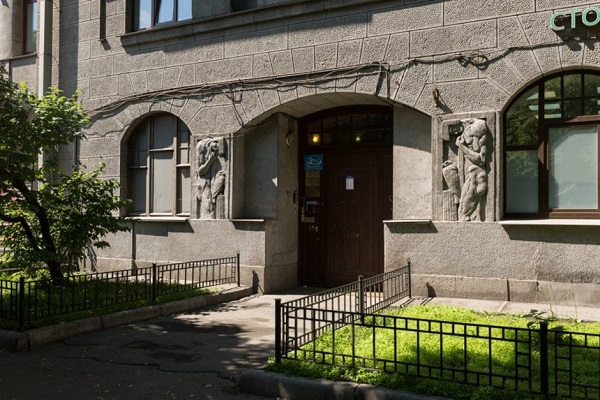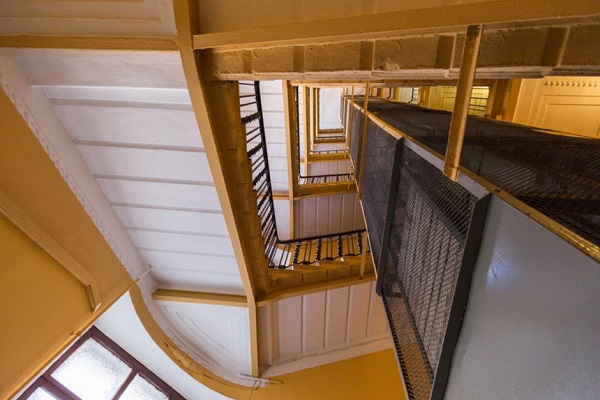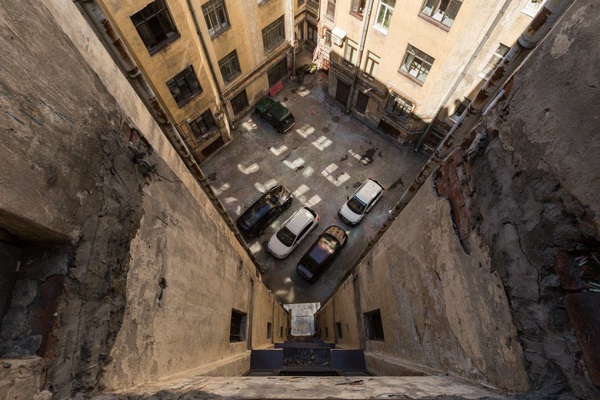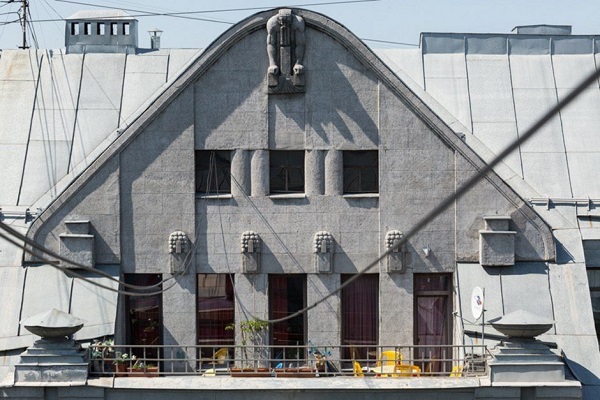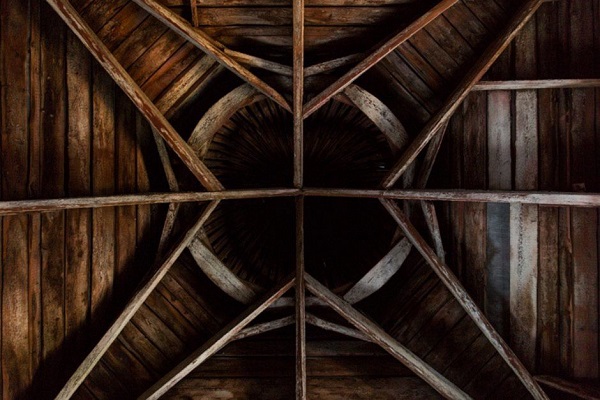Residential complex of the Basseynoye Tovarishchestvo in St. Petersburg
Address:
Nekrasova St., 58-60
Greek Ave., 10-12
Fontannaya St., 3-5
This building is one of the largest residential complexes of the historic center. The huge gray house occupies almost a whole block, with facades at once on three streets: on Grechesky Prospect, Nekrasov and Fontannaya streets. And each of the facades is decorated with a huge amount of sculpture, which, by the way, never repeats.
In the 19th century, on the site of the house there were vegetable gardens and a regimental bathhouse of the Preobrazhensky regiment. The regiment willingly leased the land, and from the mid-80s of the nineteenth century the summer theater settled here at Basseynaya (that was the name of Nekrasov Street then - auth.), A favorite resting place of Petersburgers. The theatre changed its names and owners, but remained popular; until its last " editorial" called "Olympia" was dismantled for the construction of the house of the Basseynoye Tovarishchestvo. It happened in 1912. Representatives of the Preobrazhensky Regiment decided that it was more profitable to sell the land than to rent it, and they did not lose: they received more than half a million people for the deal, fabulous money for those times.
At that time, the Society of own dwellings was gaining popularity. The meaning of the Society was not to rent apartments in apartment buildings (as everyone did in the XIX century), but to build their own housing. The main shareholders of such cooperatives were representatives of the middle class - officials, military, intellectuals, doctors: people who did not have the opportunity to build a whole profitable house, but who did not want to move to the outskirts. The first such Society appeared in 1903.
The complex Basseynoye Tovarishchestvo was somewhat more expensive than the rest: firstly, because it was in a good area, in the center, and secondly, since it was built according to, as they would say now, an “elite” project. On average, a square meter of space cost 100 rubles here (envy, modern owners of mortgage apartments!), And a one-time down payment was 40%. The partnership took a loan in one of the mutual credit societies, which were also actively developing in those days, on the security of their own real estate, built the first floor, took a new loan on the security of the foundation with the first floor. well, and so on.
The authors of the original project were Ernest Virrich and Alexey Zazersky. It is to them that the idea of the original spatial solution of the complex belongs: not the courtyards-wells, as usual, but two intercommunicating kurdonera with an L-shaped intra-quarter passage. Thanks to this solution, the windows of all apartments looked out onto the street, and only kitchens and technical rooms looked out onto small, dark courtyards. Subsequently, Nikolai Vasilyev and Alexey Bubyr joined the project.
As we have already mentioned, the house was, as they say, "elite" - and these are not empty words. Inside, everything was provided: ventilation, central hot water supply, heating system, technical elevators on black staircases, bright cold storerooms in each kitchen and even. vacuum station. The latter was connected with pipes to all the apartments in the house, and the tenants could do the cleaning by simply attaching the rubber hose of the vacuum cleaner to the nest in the kitchen! (So the fashionable idea of "smart home" today is not so new).
Special balconies for cleaning clothes on black staircases, mechanical laundries with dryers, a common living room and a smoking room in the attic, and even lo and behold, public restrooms in the front doors: there was literally everything in the House of Basseynoye Tovarishchestvo. From the very beginning, it was planned to rent the first floor for shops, and to use the proceeds to maintain the house. Apartments in the house were spacious: from 110 to 270 square meters, from three to seven rooms. Each member of the partnership could make reasonable changes to the layout of his apartment: change the configuration of the rooms, the location of the doors, etc. For more money, you could order more expensive finishes.
The house was separated from the rest of the sites by wide, specially laid on the northern and western sides, avenues intended only for use of houses facing them and closed to traffic. In the wide part of the avenues it was planned to arrange a playground, a swimming pool and a fountain. The avenues and the site should have been planted with trees; a place was also provided for lawns and front gardens.
The Residential complex of the Basseynoye Tovarishchestvo can be visited as a part of a city tour.
Read more
- How to travel in Saint Petersburg without living your home
- Four of the ten best restaurants in the country are in St. Petersburg
- The first Holocaust museum in St. Petersburg
- A scientist from St. Petersburg created the biochronicle of Peter the Great.
- 10 interesting facts about Saint-Petersburg streets
